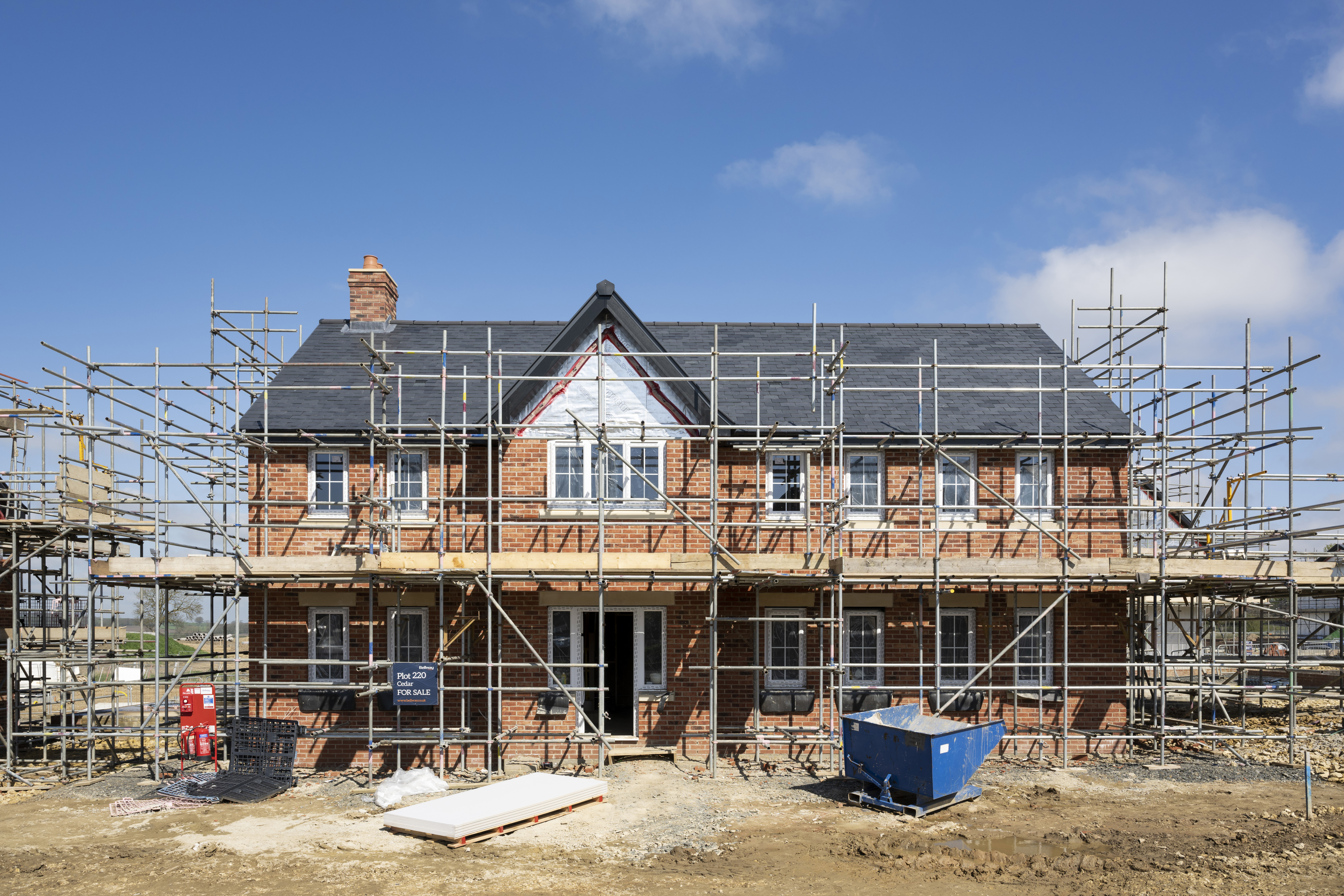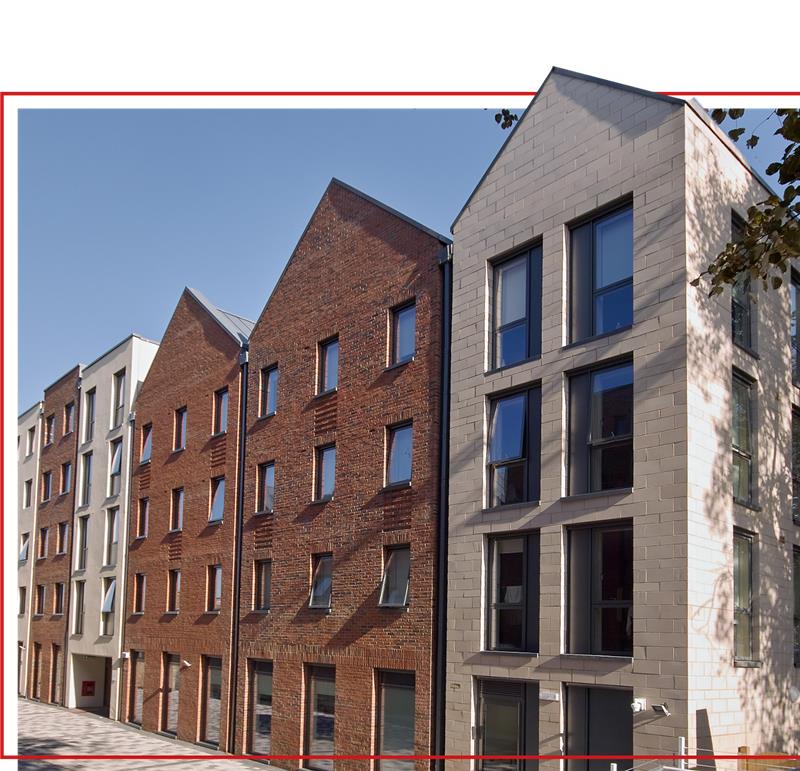Why timber frame is the right solution
Building in timber frame is the future of housebuilding, delivering quality, sustainable homes, efficiently and cost effectively. It’s a long established tried and tested method of building with advantages at every step.
You can rely on quality. A structural engineer designs each house type or building, to specific structural engineering standards. You’ll see consistent precision dimensions for each panel, due to our robotics offsite manufacturing processes. Each build system is fully tested to comply with building regulations, engineering, fire safety, conservation of and power and acoustics and quality assured.
You’re meeting Building Regulations in a cost efficient way. Take advantage of our up front free value engineering service, giving you confidence that your project is fully cost efficient. The production methods for timber frame give you several savings over masonry so not only can you build faster, but your profitability will be better, from a shorter build programme, less time on site and faster to complete your show home so you can launch a site earlier. This is helpful if planning has taken longer than you expected.
Timber frame is the most sustainable and low carbon product you can use so its easier to achieve changing regulations to move towards net zero. Our closed panel products are designed as Fabric First. We engineer the highest level of performance into the structure, so you don’t have to consider add ons to achieve standards.
Our timber systems are audited and certified by NHBC Accepts, BOPAS and BBA, two independent accreditation bodies, so you have the assurance that you are using the best quality and best performing products available, each system benefiting from fire testing evidence.

Our expertise, explained and made easy
Getting to grips with building in a new way can feel challenging. Learning how takes time, resources and the buy in of your team. You might think that’s a stumbling block to your success using timber frame. However, we’ve gathered all the expertise, know-how and knowledge of our people, learned over 50 years to bring you the learning solution. An easy interactive way to learn how to plan, cost, design and build in timber frame with easy to use guides, best practice and video taking through each step. It’s your own Coach in your Pocket, available to our customers 24 /7 /365 and along with the dedicated construction and technical team you’ll have for your project, you can’t go wrong. It’s one of the ways we bring value to you. You can trust us to show you how.
Timber Frame: Easy and Versatile
At a time when skills and labour are in short supply, its important to maximise the productivity of your site team and your supply partners.
Offsite manufacture helps you to reduce site labour as the super structure is manufactured offsite in our quality controlled factory environments. This reduces the need for early labour on site. We install the soleplate ready for our installation and our qualified installation team arrive on the day that your timber frame arrives along with the crane, all ready for just in time installation. This streamlined process enables faster project completion with fewer operatives on site. You’ll get faster completions through your bricklayer also as they are not building the inner leaf so each bricklayer can complete two houses at the same speed as they would, for one house in masonry. No time wasted, no labour waiting to start.
Timber frame is versatile too. From large bespoke executive homes and family homes to perfect homes for first time buyers, there is no restriction on your designs. Our technical team are also on hand to help you to value engineer your designs, reducing cost where possible while retaining the integrity of your design. Its part of the value we bring to your project.
