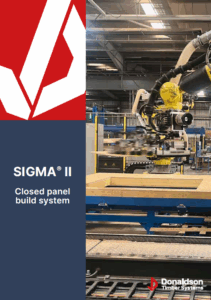Our Systems
Alpha
Our open panel solution is our most cost effective system providing a tested and approved, flexible approach to on-site specifications
Alpha – Open Panel System
THIRD PARTY ACCREDITATION


Our open panel timber frame solution is our most cost effective system providing a tested and approved, flexible approach to on-site specifications.
The Alpha open panel timber frame system is our most cost-effective solution offering clients an efficient and effective build method. Fully tested and technically supported, this build system is often chosen by our clients for their first project utilising an offsite build method. We have been providing our clients across the UK with this system for almost 50 years.
Our Alpha open panel timber frame build system is designed to meet the needs of low-to-medium rise house building. It provides our clients with a high quality, factory-made system that is fully compliant with Building Regulations for England, Scotland and Wales. This reliable system has been fully tested on large volume housing projects and has the options of OSB clad floor cassettes or loose joists as well as engineered roof trusses. Our Alpha system is available as a supply and install service or supply only service depending upon individual client needs and requirements.
Key Features
TRIED & TESTED
ASSURED PERFORMANCE
Features
- Open wall panels
- Wall U-Values ranging from 0.32 to 0.14
- Air tightness ranging from 5.0 to 3.0
- Thermal bridging ranging from 0.08 to 0.03
Options
- Range of internal build-ups available to suit your specific requirements
- Chipboard or OSB clad floor cassettes
- Roof trusses or pre-insulated cassettes
- Ground level roof assembly
Our Systems
Delta
Our factory insulated panel system offers a higher level of thermal performance and quality and reduces on-site activities
Delta – Pre Insulated Wall Panel
THIRD PARTY ACCREDITATION


Our factory pre-insulated wall panel system offers a higher level of thermal performance and quality and reduces on-site activities.
Our Delta pre-insulated wall panel system provides a factory insulated panel system for projects which are seeking to achieve an enhanced thermal performance level, and reduced site waste. This is a solution for clients keen to take advantage of offsite manufacturing support.
Our Delta system is designed to meet the needs of low and medium rise buildings. It provides our clients with a high performing, high quality, factory-made system that is fully tested and technically supported. It is an engineered system that is utilised on large volume projects and comes with the option of chipboard clad floor cassettes and insulated roof cassettes. Our pre-insulated wall panel build system is available as a supply and install or supply only service depending upon individual client needs and requirements.
Key Features
FULLY INSULATED
TRIED & TESTED
ASSURED PERFORMANCE
Features
- Pre-insulated rigid insulation wall panels
- Reduces thermal bridging
- Wall U-values ranging from 0.27 to 0.13
- Air tightness ranging from 5.0 to 3.0
- Thermal bridging ranging from 0.08 to 0.03
Options
- Range of internal build-ups to suit specific requirements
- Chipboard or OSB clad floor cassettes
- Roof trusses or pre-insulated cassettes
- Ground level roof assembly
- Floor cassettes wrapped, air sealed and insulated
- Range of wall width and external finishes
- Roof trusses or factory made roof cassettes
- Potential to air test, immediately after kit erection
- Principle service routes preformed in floor cassettes
Our Systems
Sigma® II
A higher level of prefabrication offering improved levels of assured performance. Our award-winning, BOPAS Plus and BBA approved, closed panel Sigma® II Build System is the robust and effective solution to achieving high levels of fabric performance
Sigma® II – Closed Panel Build System
THIRD PARTY ACCREDITATION




A higher level of prefabrication offering improved levels of assured performance. Our award-winning, BOPAS and BBA approved, closed panel Sigma® II Build System is the robust and effective solution to achieving high levels of fabric performance.
The Sigma® II Build System is designed to achieve superior levels of fabric performance, suitable for projects which are seeking to achieve the very highest fabric efficiency standards. With excellent thermal performance and air tightness, the Sigma® II Build System offers reduced material and labour costs by using conventional materials in a more innovative manner.
Our Sigma® II build system is designed to meet the needs of low and medium rise house buildings. It provides our clients with a high performing, high quality, factory-made system that has both BOPAS and BBA third party certification. It is a market leading system that is utilised on large volume housing projects and comes with the options of further enhancements such as factory fitted windows, chipboard clad floor cassettes and insulated roof cassettes. Our Sigma® II build system is only available as a supply and install service to allow us to take full responsibility for the quality and integrity of all site-fitted works.
Find out how the Sigma II build system delivers efficient, high performance buildings. Click the brochure to the right.
Key Features
FULLY INSULATED
TRIED & TESTED
ASSURED PERFORMANCE
MARKET LEADER
Features
- Fully insulated closed wall panels
- Service cavity pre-fitted
- Built-in air tightness detailing and pre-fitted seals
- Floor cassettes edge wrapped and insulated
- Wall U-Values ranging from 0.26 to 0.13
- Air tightness ranging from 5.0 to 2.0
- Thermal bridging of 0.04 to 0.02
Options
- Chipboard or OSB clad factory made roof cassettes
- Chipboard or OSB clad floor cassettes
- Roof trusses or pre-insulated cassettes
- Ground level roof assembly
- Potential to air test, immediately after kit erection
- Option to air-test immediately after frame erection
- Principle service routes preformed in floor cassettes

